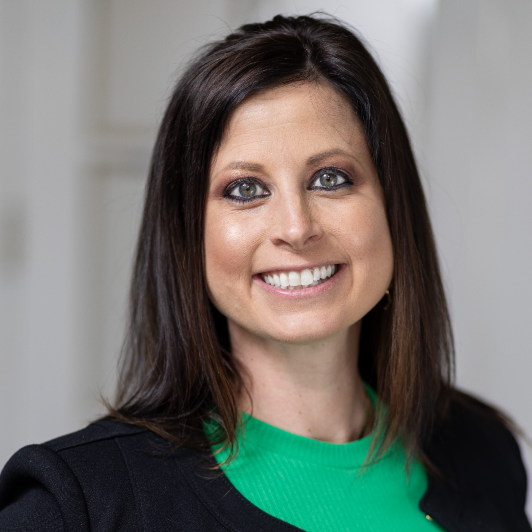
UPDATED:
12/04/2024 05:14 PM
Key Details
Property Type Single Family Home
Sub Type Single Family Residence
Listing Status Pending
Purchase Type For Sale
Square Footage 1,687 sqft
Price per Sqft $296
MLS Listing ID 4176736
Bedrooms 4
Full Baths 1
Abv Grd Liv Area 1,687
Year Built 1970
Lot Size 47.208 Acres
Acres 47.208
Property Description
Location
State NC
County Catawba
Zoning R-40
Rooms
Main Level Bedrooms 1
Main Level Primary Bedroom
Main Level Family Room
Main Level Kitchen
Main Level Dining Area
Main Level Bathroom-Full
Main Level Living Room
Main Level Laundry
Upper Level Bedroom(s)
Upper Level Bedroom(s)
Upper Level Bedroom(s)
Upper Level Bed/Bonus
Interior
Heating Forced Air, Propane, Wall Furnace
Cooling Central Air
Fireplace false
Appliance Dishwasher, Electric Range, Refrigerator
Exterior
Exterior Feature Other - See Remarks
Roof Type Metal
Garage false
Building
Lot Description Creek/Stream, Wooded, Other - See Remarks
Dwelling Type Site Built
Foundation Basement, Crawl Space
Sewer Septic Installed
Water Well
Level or Stories Two
Structure Type Brick Full,Wood
New Construction false
Schools
Elementary Schools Blackburn
Middle Schools Jacobs Fork
High Schools Fred T. Foard
Others
Senior Community false
Acceptable Financing Cash, Conventional
Listing Terms Cash, Conventional
Special Listing Condition Estate
Get More Information

Michelle Alexander Hovey
Broker Associate | License ID: 275544
Broker Associate License ID: 275544
- Homes for Sale in Charlotte
- Homes for Sale in Mooresville
- Homes for Sale in Concord
- Homes for Sale in Statesville
- Homes for Sale in Huntersville
- Homes for Sale in Gastonia
- Homes for Sale in Waxhaw
- Homes for Sale in Denver
- Homes for Sale in Belmont
- Homes for Sale in Matthews
- Homes for Sale in Davidson
- Homes for Sale in Cornelius
- Homes for Sale in Mint Hill
- Homes for Sale in Troutman
- Homes for Sale in Stanley
- Homes for Sale in Weddington
- Homes for Sale in Terrell
- Homes for Sale in Sherrills Ford



