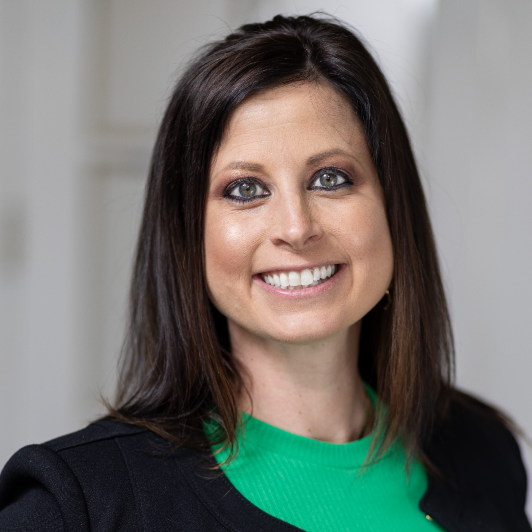
UPDATED:
11/01/2024 01:33 PM
Key Details
Property Type Single Family Home
Sub Type Single Family Residence
Listing Status Active
Purchase Type For Sale
Square Footage 1,747 sqft
Price per Sqft $300
Subdivision Cascade Ridge
MLS Listing ID 4176603
Style Cottage
Bedrooms 3
Full Baths 2
Construction Status Completed
Abv Grd Liv Area 1,747
Year Built 2021
Lot Size 0.500 Acres
Acres 0.5
Property Description
Location
State NC
County Buncombe
Zoning OU
Rooms
Main Level Bedrooms 3
Main Level, 13' 0" X 14' 0" Primary Bedroom
Main Level, 13' 0" X 10' 0" Bedroom(s)
Main Level, 13' 0" X 14' 0" Kitchen
Main Level, 13' 0" X 11' 0" Bedroom(s)
Main Level, 11' 0" X 13' 0" Dining Area
Main Level, 13' 0" X 18' 0" Living Room
Main Level Laundry
Interior
Interior Features Attic Stairs Pulldown, Breakfast Bar, Garden Tub, Hot Tub, Kitchen Island, Open Floorplan, Pantry, Storage, Walk-In Closet(s)
Heating Electric, Heat Pump
Cooling Ceiling Fan(s), Central Air
Flooring Vinyl
Fireplace false
Appliance Dishwasher, Dryer, Electric Range, Electric Water Heater, Freezer, Microwave, Oven, Refrigerator, Washer
Exterior
Exterior Feature Fire Pit, Hot Tub, Other - See Remarks
Community Features Pond
Utilities Available Cable Connected, Electricity Connected, Wired Internet Available
View Mountain(s)
Garage false
Building
Lot Description Sloped, Wooded, Views
Dwelling Type Off Frame Modular
Foundation Crawl Space, Other - See Remarks
Sewer Septic Installed
Water City
Architectural Style Cottage
Level or Stories One
Structure Type Vinyl
New Construction false
Construction Status Completed
Schools
Elementary Schools Fairview
Middle Schools Cane Creek
High Schools Ac Reynolds
Others
Senior Community false
Restrictions Deed,Short Term Rental Allowed
Acceptable Financing Cash, Conventional, FHA
Listing Terms Cash, Conventional, FHA
Special Listing Condition None
Get More Information

Michelle Alexander Hovey
Broker Associate | License ID: 275544
Broker Associate License ID: 275544
- Homes for Sale in Charlotte
- Homes for Sale in Mooresville
- Homes for Sale in Concord
- Homes for Sale in Statesville
- Homes for Sale in Huntersville
- Homes for Sale in Gastonia
- Homes for Sale in Waxhaw
- Homes for Sale in Denver
- Homes for Sale in Belmont
- Homes for Sale in Matthews
- Homes for Sale in Davidson
- Homes for Sale in Cornelius
- Homes for Sale in Mint Hill
- Homes for Sale in Troutman
- Homes for Sale in Stanley
- Homes for Sale in Weddington
- Homes for Sale in Terrell
- Homes for Sale in Sherrills Ford



