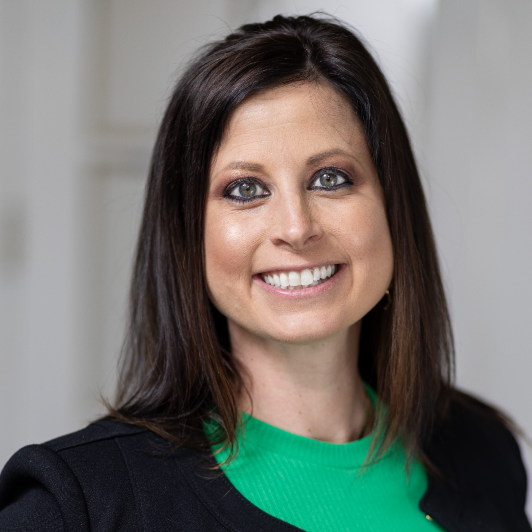
UPDATED:
11/16/2024 09:06 PM
Key Details
Property Type Single Family Home
Sub Type Single Family Residence
Listing Status Active
Purchase Type For Sale
Square Footage 4,337 sqft
Price per Sqft $368
Subdivision Kimberly
MLS Listing ID 4183488
Bedrooms 5
Full Baths 3
Half Baths 2
Construction Status Completed
Abv Grd Liv Area 4,337
Year Built 1979
Lot Size 0.740 Acres
Acres 0.74
Property Description
Location
State NC
County Mecklenburg
Zoning vi
Rooms
Main Level Bedrooms 1
Main Level Kitchen
Main Level Primary Bedroom
Main Level Living Room
Main Level Family Room
Main Level Bathroom-Full
Main Level Bathroom-Half
Upper Level Bedroom(s)
Upper Level Bathroom-Full
Upper Level Office
Main Level Laundry
Main Level Dining Room
Main Level Exercise Room
Upper Level Bathroom-Half
Interior
Interior Features Attic Stairs Pulldown, Cable Prewire, Garden Tub, Kitchen Island, Open Floorplan, Storage, Walk-In Closet(s)
Heating Heat Pump
Cooling Central Air
Flooring Carpet, Tile, Wood
Fireplaces Type Family Room, Living Room
Fireplace true
Appliance Bar Fridge, Dishwasher, Disposal, Gas Cooktop, Gas Water Heater, Microwave, Oven, Refrigerator with Ice Maker, Tankless Water Heater
Exterior
Garage Spaces 2.0
Utilities Available Gas, Underground Utilities
Roof Type Shingle
Garage true
Building
Lot Description Level, Private, Wooded
Dwelling Type Site Built
Foundation Crawl Space
Sewer Public Sewer
Water City
Level or Stories Two
Structure Type Brick Full
New Construction false
Construction Status Completed
Schools
Elementary Schools Davidson K-8
Middle Schools Davidson K-8
High Schools William Amos Hough
Others
Senior Community false
Special Listing Condition None
Get More Information

Michelle Alexander Hovey
Broker Associate | License ID: 275544
Broker Associate License ID: 275544
- Homes for Sale in Charlotte
- Homes for Sale in Mooresville
- Homes for Sale in Concord
- Homes for Sale in Statesville
- Homes for Sale in Huntersville
- Homes for Sale in Gastonia
- Homes for Sale in Waxhaw
- Homes for Sale in Denver
- Homes for Sale in Belmont
- Homes for Sale in Matthews
- Homes for Sale in Davidson
- Homes for Sale in Cornelius
- Homes for Sale in Mint Hill
- Homes for Sale in Troutman
- Homes for Sale in Stanley
- Homes for Sale in Weddington
- Homes for Sale in Terrell
- Homes for Sale in Sherrills Ford



