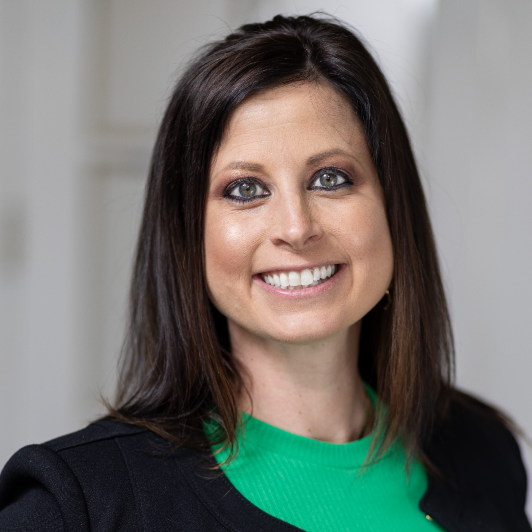
UPDATED:
12/10/2024 03:18 PM
Key Details
Property Type Single Family Home
Sub Type Single Family Residence
Listing Status Active
Purchase Type For Sale
Square Footage 1,693 sqft
Price per Sqft $354
Subdivision Trilogy Lake Norman
MLS Listing ID 4199100
Bedrooms 2
Full Baths 2
HOA Fees $486/mo
HOA Y/N 1
Abv Grd Liv Area 1,693
Year Built 2019
Lot Size 7,623 Sqft
Acres 0.175
Property Description
Location
State NC
County Lincoln
Zoning PD-R
Rooms
Main Level Bedrooms 2
Main Level Bedroom(s)
Main Level Primary Bedroom
Main Level Great Room
Main Level Kitchen
Main Level Bathroom-Full
Main Level Bathroom-Full
Main Level Dining Room
Interior
Interior Features Kitchen Island, Open Floorplan
Heating Central
Cooling Central Air
Flooring Tile, Vinyl
Fireplace false
Appliance Dishwasher, Microwave, Refrigerator, Self Cleaning Oven, Washer/Dryer
Exterior
Garage Spaces 2.0
Community Features Fifty Five and Older, Clubhouse, Concierge, Dog Park, Fitness Center, Gated, Hot Tub, Recreation Area, Sidewalks, Street Lights, Tennis Court(s), Walking Trails, Other
Garage true
Building
Dwelling Type Site Built
Foundation Slab
Sewer County Sewer
Water County Water
Level or Stories One
Structure Type Fiber Cement
New Construction false
Schools
Elementary Schools Unspecified
Middle Schools Unspecified
High Schools Unspecified
Others
Senior Community true
Special Listing Condition None
Get More Information

Michelle Alexander Hovey
Broker Associate | License ID: 275544
Broker Associate License ID: 275544
- Homes for Sale in Charlotte
- Homes for Sale in Mooresville
- Homes for Sale in Concord
- Homes for Sale in Statesville
- Homes for Sale in Huntersville
- Homes for Sale in Gastonia
- Homes for Sale in Waxhaw
- Homes for Sale in Denver
- Homes for Sale in Belmont
- Homes for Sale in Matthews
- Homes for Sale in Davidson
- Homes for Sale in Cornelius
- Homes for Sale in Mint Hill
- Homes for Sale in Troutman
- Homes for Sale in Stanley
- Homes for Sale in Weddington
- Homes for Sale in Terrell
- Homes for Sale in Sherrills Ford



