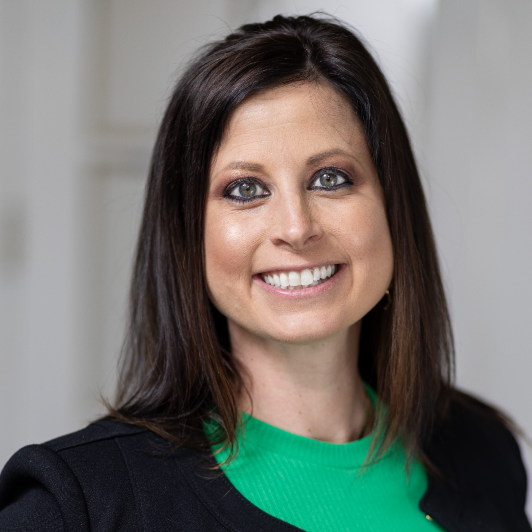For more information regarding the value of a property, please contact us for a free consultation.
Key Details
Sold Price $439,900
Property Type Townhouse
Sub Type Townhouse
Listing Status Sold
Purchase Type For Sale
Square Footage 1,853 sqft
Price per Sqft $237
Subdivision Baxter Village
MLS Listing ID 4187117
Style Traditional
Bedrooms 3
Full Baths 3
Half Baths 1
HOA Fees $190/mo
Year Built 2007
Lot Size 3,484 Sqft
Property Description
Prepare to fall in love with this meticulously maintained end-unit townhome in sought after Baxter Village!! This highly desirable floorplan features DUAL master suites on the upper level with tray ceilings, walk-in closets & full bathrooms PLUS a 3rd full bedroom/bathroom on lower level. Main level is open concept with an abundance of natural light, gleaming hardwoods, kitchen with island, dining area, living room with fireplace & half bath. Well designed kitchen with granite countertops, ample cabinet & prep space, stanless steel appliances, large island & pantry. Newer HVAC system, appliances, hot water heater, carpet, too much to list! Storage space galore. Lawn & exterior maintenance included. Walk to Retail, Shops, Restaurants, Gym & More. Community Amenities include 2 Pools, 4 Playgrounds, Tennis, Parks, Pond & Walking Trails. Award Winning Schools, minutes from I-77! Current property taxes are at the investor tax rate, property taxes would be lower at owner occupied tax rate.
Location
State SC
County York
Zoning BV
Interior
Heating Central, Forced Air, Natural Gas
Cooling Ceiling Fan(s), Central Air, Electric
Flooring Carpet, Hardwood, Tile
Fireplaces Type Gas, Gas Log, Living Room
Exterior
Exterior Feature Lawn Maintenance
Garage Spaces 2.0
Community Features Clubhouse, Picnic Area, Playground, Pond, Recreation Area, Sidewalks, Street Lights, Tennis Court(s), Walking Trails
Utilities Available Cable Available, Electricity Connected, Gas
Roof Type Shingle
Building
Lot Description End Unit, Level
Foundation Slab
Builder Name Pulte
Sewer County Sewer
Water County Water
Structure Type Brick Partial,Fiber Cement
New Construction false
Schools
Elementary Schools Orchard Park
Middle Schools Pleasant Knoll
High Schools Fort Mill
Others
Acceptable Financing Cash, Conventional, Exchange, FHA, VA Loan
Listing Terms Cash, Conventional, Exchange, FHA, VA Loan
Special Listing Condition Subject to Lease
Read Less Info
Want to know what your home might be worth? Contact us for a FREE valuation!

Our team is ready to help you sell your home for the highest possible price ASAP
© 2024 Listings courtesy of Canopy MLS as distributed by MLS GRID. All Rights Reserved.
Bought with Lisa Turley • RE/MAX Executive
Get More Information

Michelle Alexander Hovey
Broker Associate | License ID: 275544
Broker Associate License ID: 275544
- Homes for Sale in Charlotte
- Homes for Sale in Mooresville
- Homes for Sale in Concord
- Homes for Sale in Statesville
- Homes for Sale in Huntersville
- Homes for Sale in Gastonia
- Homes for Sale in Waxhaw
- Homes for Sale in Denver
- Homes for Sale in Belmont
- Homes for Sale in Matthews
- Homes for Sale in Davidson
- Homes for Sale in Cornelius
- Homes for Sale in Mint Hill
- Homes for Sale in Troutman
- Homes for Sale in Stanley
- Homes for Sale in Weddington
- Homes for Sale in Terrell
- Homes for Sale in Sherrills Ford



